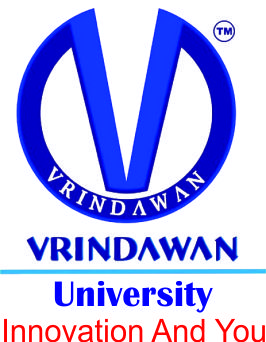B.Sc-ID SEMESTER II-
201 Element of Material-1
UNIT- I
Introduction to building, technical terms
UNIT- II
Foundation of building, types, merits and demerits
UNIT- III
Load bearing and non load bearing structure
UNIT- IV
Masonry- Brick and Stone
Bricks masonry, various types of bonds in bricks, Terminologies, qualities of good bricks, manufacturing process and uses, field test, Fly ash bricks and its uses. Stone masonry ashlars, rubble, various terminology, properties, Quarrying and dressing and application, classification, joints, qualities of good stone, laying, different texture.
Reference Books:
- Bindra, S.P. and Arora, S.P. Building Construction: Planning Techniques and Methods of Construction, 19th ed. Dhanpat Rai Pub., New Delhi, 2000.
- Moxley, R. Mitchell‟s Elementary Building Construction, Technical Press Ltd. Rangwala, S.C. Building Construction 22 nd ed. Charota Pub. House Anand, 2004.
- Sushil Kumar. T.B. of Building Construction 19th ed. Standard Pub. Delhi, 2003.
- Chowdary, K.P. Engineering Materials used in India, 7th ed. Oxford and IBH, New Delhi,1
202 Basic of Drawing and Graphics-II
UNIT I
Introduction, rendering techniques (line / dots (stippling), hatch ,pencil color/ water color / poster
UNIT II
Isometric view, axonometric view, oblique view
UNIT III
Perspective view – one point, two point, introduction to three point perspectives
UNIT IV
Sciography, reflection of surface
Reference Books:
- Stephen Kliment, Architectural Sketching and Rendering: Techniques for Designers and Artists, Watson Guptill, 1984.
- Ivo.D. Drpic, Sketching and Rendering of Interior Space, Watson- Guptill, 1988.
- Maureen Mitton, Interior Design Visual Presentation: A Guide to graphics, models and presentation techniques, 3rd edition, wiley publishers, 2007
- Mogali Delgade Yanes and Ernest Redondo Dominquez, Freehand drawing for Architects and Interior Designers, ww.Norton & co., 2005
- Francis D.Ching, Design Drawing, Wiley publishers
203 Design –I
UNIT- I
Study of various types of rooms.
UNIT- II
Standard sizes of furniture with relation to
Anthropometric data,
UNIT- III
Drawing room, kitchen, bedroom etc.
UNIT- IV
Drafting layout of various rooms.
Plan, elevations and isometric view
Reference Books:
- Interior Design Reference Manual by David Kent Ballart.
- Neufert Architects Data by Enest Neufert
- Time Saver Standards for Design and Space Planning
- Human Dimension and Interior Space by Julius Panero
- Interior Graphic and Design Standards by S.C. Reni Keff
- Metric Handbook Planning and Design Data by David A Adler.
- Interior Design Basics by Shirley Dianne Lisa.
204 Foundation Of Design–II
UNIT – I
Compositions techniques
Rules of third’s, golden mean, gestalt theory
UNIT-II
Yarn craft and model makingImparting of basic and common
techniques such as: Macramé, Knotting, Braiding, Twining, Tasselling, Interlacing, Knitting, Crochet, Tatting Carpet making, Tufting, etc.
UNIT III
Craft documentation
The main objective of this course is to have an in depth knowledge of the handicrafts. The students are taught how to research and document the various crafts by visiting and meeting the craftsmen and artisans personally. An interesting aspect is to give design solutions to the artisans for further evolution of the crafts.
UNIT IV
Product documentation
Identify and select many visuals of any product except a garment (furniture or any other utility object, art forms or art effects, accessories, architecture or architecture or architectural details etc).
- The evolution and development of the product through time
- Product manifestation as found in different environments/lifestyles
- Product adaptation in different materials
- The physiology of the product
- Marketing and merchandising of the product
Reference Books:


