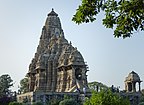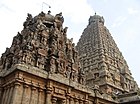Courtesy : Progressive customs of architecture
Temple architecture
Main article: Hindu temple architectur

The rock-cut Shore Temple of the temples in Mahabalipuram, Tamil Nadu, 700–728. Showing the typical dravida form of tower.
The basic elements of the Hindu temple remain the same across all periods and styles. The most essential feature is the inner sanctuary, the garbha griha or womb-chamber, where the primary Murti or cult image of a deity is housed in a simple bare cell. Around this chamber there are often other structures and buildings, in the largest cases covering several acres. On the exterior, the garbhagriha is crowned by a tower-like shikhara, also called the vimana in the south. The shrine building may include an ambulatory for parikrama (circumambulation), one or more mandapas or congregation halls, and sometimes an antarala antechamber and porch between garbhagriha and mandapa.
Temple architectural styles

Kandariya Mahadeva Temple, Nagara Style

Brihadisvara Temple, Davida Style

Lingaraja Temple, Kalinga Style

Nageshswara Temple, Vesara Style
There may be further shrines or other buildings, connected or detached, in large temples, together with other small temples in the compound. The whole temple compound is usually enclosed by a wall, and the temple itself, or sometimes the whole compound, is often raised on a plinth (adhiṣṭhāna). Large areas of the structure are often decorated with carving, including figurative images of deities and other religious figures. Beyond these basic but crucial similarities, the visible stylistic forms of the temple vary greatly and have a very complicated development.
By about the 7th century CE most main features of the Hindu temple were established along with theoretical texts on temple architecture and building methods. Already three styles of temple were identified in these: nagara, dravida and vesara, though these were not yet associated with regions of India, and the original meanings may not fully align with modern uses of the terms. In Karnataka, the group of 7th and 8th-century temples at Pattadakal famously mixes forms later associated with both north and south, as does that at Aihole, which still includes apsidal chaitya hall-type plans.
Hindu Temple basic floor design
For most modern writers, nagara refers to north Indian styles, most easily recognised by a high and curving shikhara over the sanctuary, dravida or Dravidian architecture is the broad South Indian style, where the superstructure over the sanctuary is not usually extremely high, and has a straight profile, rising in series of terraces to form a sort of decorated pyramid (today often dwarfed in larger temples by the far larger gopuram outer gateways, a much later development). The ancient term vesara is also used by some modern writers, to describe a temple style with characteristics of both the northern and southern traditions. These come from the Deccan and other fairly central parts of India. There is some disagreement among those who use the term, as to the exact period and styles it represents, and other writers prefer to avoid it; temples some describe as vesara are mostly assigned to the northern tradition by those, but are regarded as a kind of northern dravida by others.
Nagara Style of Architecture
Early
There are hardly any remains of Hindu temples before the Gupta dynasty in the 4th century CE; no doubt there were earlier structures in timber-based architecture. The rock-cut Udayagiri Caves are among the most important early sites. The earliest preserved Hindu temples are simple cell-like stone temples, some rock-cut and others structural, as at Sanchi. By the 6th or 7th century, these evolved into high shikhara stone superstructures. However, there is inscriptional evidence such as the ancient Gangadhara inscription from about 424 CE, states Meister, that towering temples existed before this time and these were possibly made from more perishable material. These temples have not survived.
The ninth century temple in Barakar shows a tall curving shikhara crowned by a large amalaka and is an example of the early Pala style. It is similar to contemporaneous temples of Odisha.
Examples of early major North Indian temples that have survived after the Udayagiri Caves in Madhya Pradesh include Deogarh, Parvati Temple, Nachna (465 CE), Lalitpur District (c. 525 CE), Lakshman Brick Temple, Sirpur (600–625 CE); Rajiv Lochan temple, Rajim (7th-century CE).
No pre-7th century CE South Indian style stone temples have survived. Examples of early major South Indian temples that have survived, some in ruins, include the diverse styles at Mahabalipuram, from the 7th and 8th centuries. However, according to Meister, the Mahabalipuram temples are “monolithic models of a variety of formal structures all of which already can be said to typify a developed “Tamil Architecture” (South Indian) order”. They suggest a tradition and a knowledge base existed in South India by the time of the early Chalukya and Pallava era when these were built. Other examples are found in Aihole and Pattadakal.
From between about the 7th and 13th centuries a large number of temples and their ruins have survived (though far fewer than once existed). Many regional styles developed, very often following political divisions, as large temples were typically built with royal patronage. In the north, Muslim invasions from the 11th century onwards reduced the building of temples, and saw the loss of many existing ones. The south also witnessed Hindu-Muslim conflict that affected the temples, but the region was relatively less affected than the north. In the late 14th century, the Hindu Vijayanagara Empire came to power and controlled much of South India. During this period, the distinctive very tall gopuram gatehouse actually a late development, from the 12th century or later, typically added to older large temples.
Later
North Indian temples showed increased elevation of the wall and elaborate spire by the 10th century. On the shikara, the oldest form, called latina, with wide shallow projections running up the sides, developed alternative forms with many smaller “spirelets” (urushringa). Two varieties of these are called sekhari, where the sub-spires extend vertically, and bhumija, where individual sub-spires are arrayed in rows and columns.
Drawing of a pancharatha (5 ratha) plan of subsidiary shrines of Brahmeswara Temple
Richly decorated temples—including the complex at Khajuraho—were constructed in Central India. Examples include the Lingaraja Temple at Bhubaneshwar in Odisha, Sun Temple at Konark in Odisha, Brihadeeswarar Temple at Thanjavur in Tamil Nadu. Indian traders brought Indian architecture to South east Asia through various trade routes.
Styles called vesara include the early Badami Chalukya Architecture, Western Chalukya architecture, and finally Hoysala architecture. Other regional styles include those of Bengal, Kashmir and other Himalayan areas, Karnataka, Kalinga architecture, and Māru-Gurjara architecture.
Hoysala architecture is the distinctive building style developed under the rule of the Hoysala Empire in the region historically known as Karnata, today’s Karnataka, India, between the 11th and the 14th centuries. Large and small temples built during this era remain as examples of the Hoysala architectural style, including the Chennakesava Temple at Belur, the Hoysaleswara temple at Halebidu, and the Kesava Temple at Somanathapura. Other examples of fine Hoysala craftmanship are the temples at Belavadi, Amrithapura, and Nuggehalli. Study of the Hoysala architectural style has revealed a negligible Indo-Aryan influence while the impact of Southern Indian style is more distinct. A feature of Hoysala temple architecture is its attention to detail and skilled craftsmanship. The temples of Belur and Halebidu are proposed UNESCO World Heritage Sites. Approximately 100 Hoysala temples survive today.






